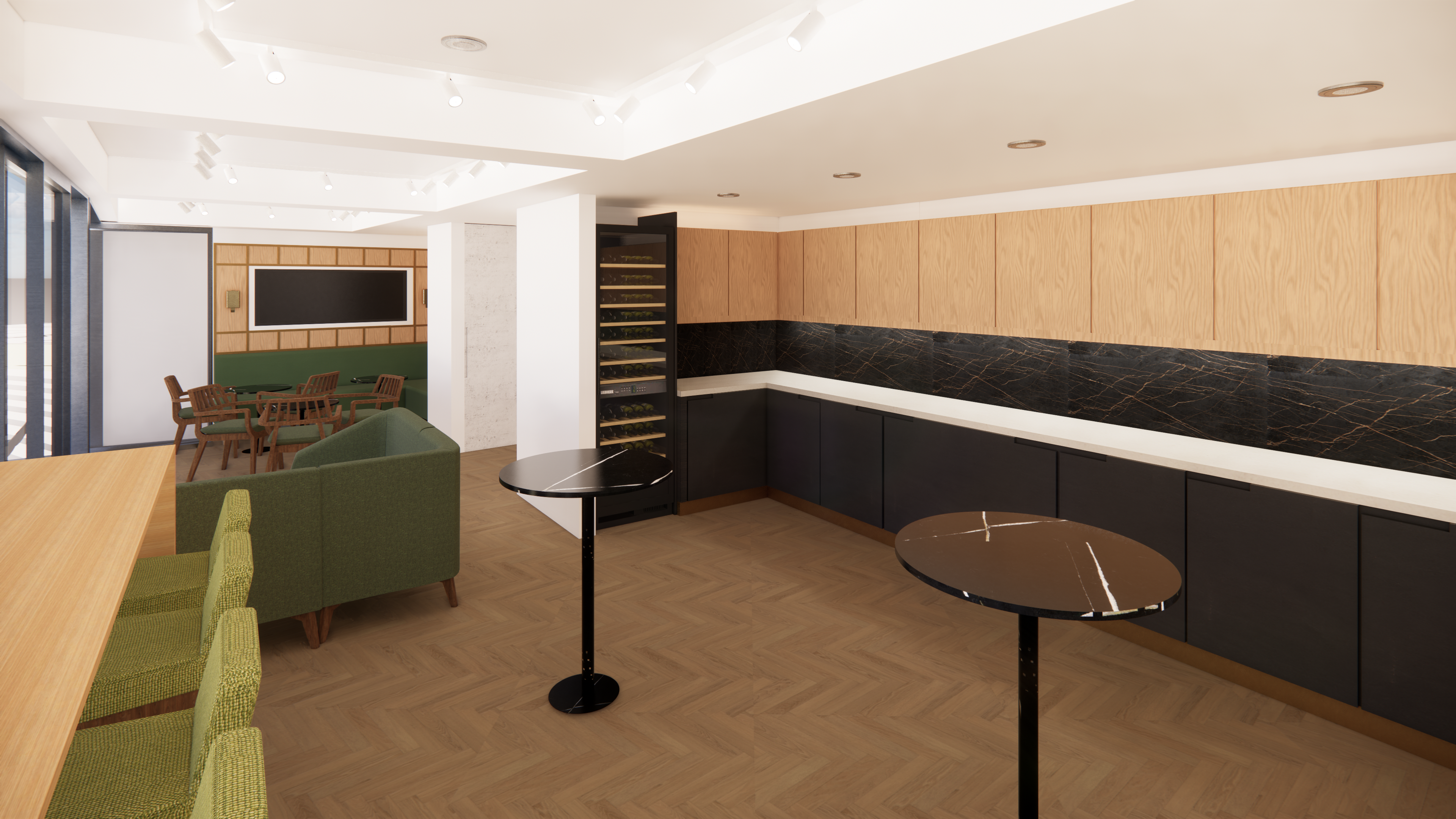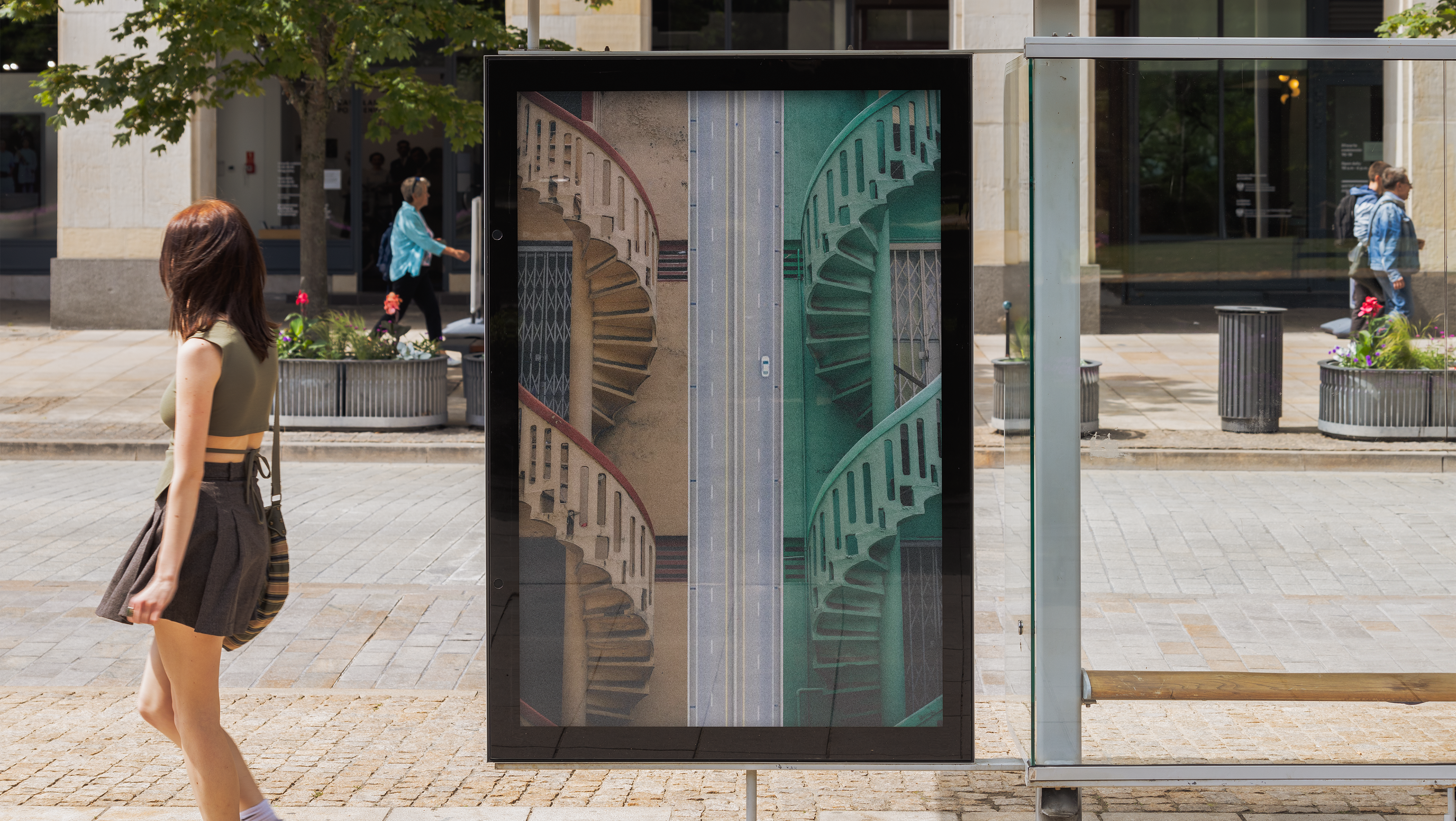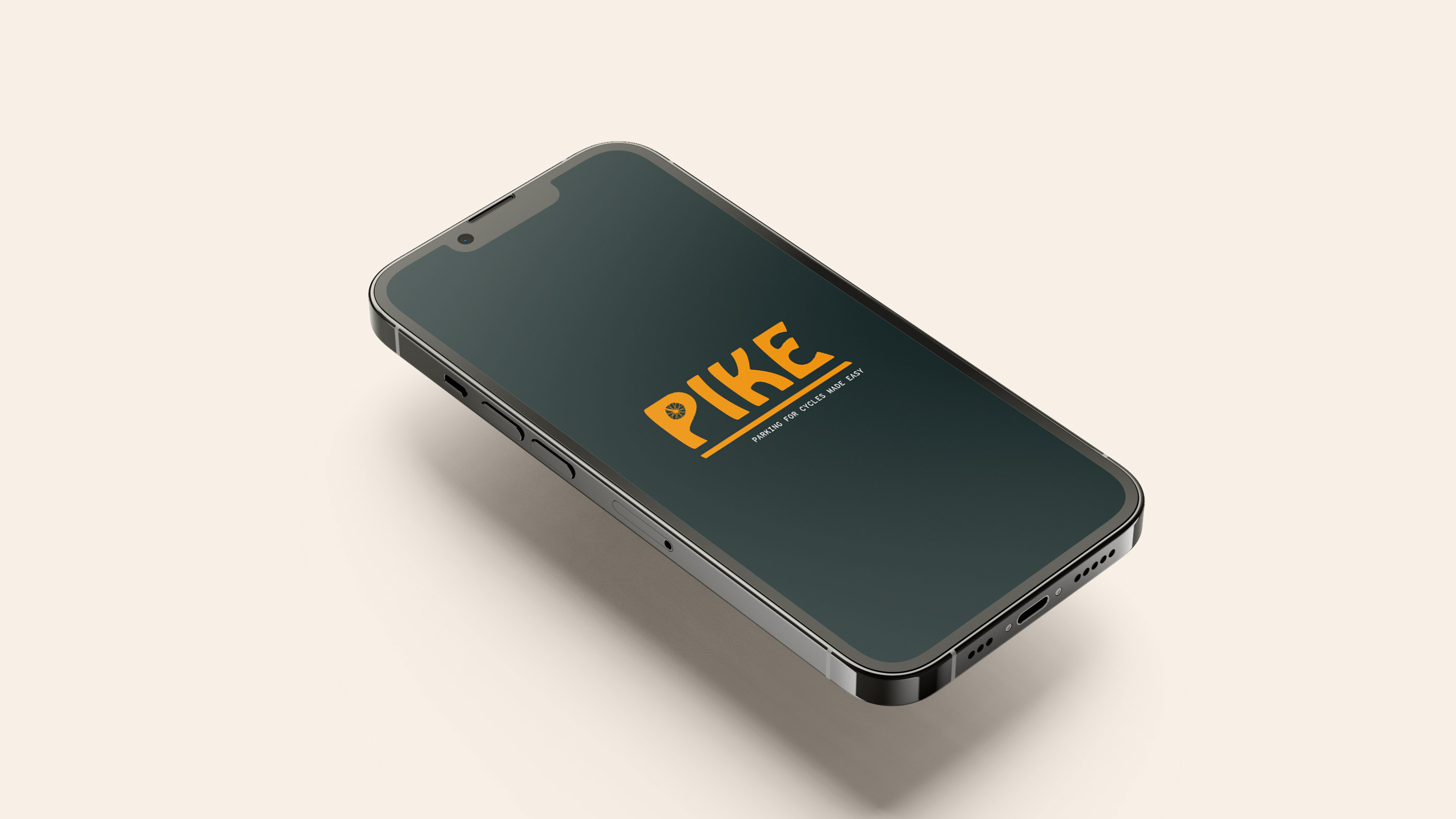Feasibility stage
The aim of the project is to refurbish the East and West Wing of the Old School Building in a way that maximizes its potential as a general teaching space and staff provision. The School has yet to define a firm brief or schedule of accommodation, but several objectives have been established, including upgrading the building’s fabric to exemplary standards while respecting its historic significance, providing high-quality spaces for teaching, addressing the need for suitable parent and visitor facilities, improving accessibility, and celebrating the historic spaces as part of the School’s identity.
The refurbishment and restoration of the building will ensure that its fabric does not significantly deteriorate, and that insensitive modern interventions are addressed. Any new modifications to the layout will be assessed against their necessity to support the School use. The building services will be designed to be energy-efficient, reduce running costs, be sensitive to environmental conditions, be sympathetic to the historic context, and allow for future flexibility.
An ongoing maintenance strategy will be established to enhance the listed building, and restoration of original finishes will be appropriate in public spaces, whereas refurbishment and stabilization will be more appropriate in teaching and office spaces.
During the site visit, I participated in conducting window surveys type to develop sustainable solutions in long term. Additionally, I collected data of each space for potential design moves for the refurbishment










