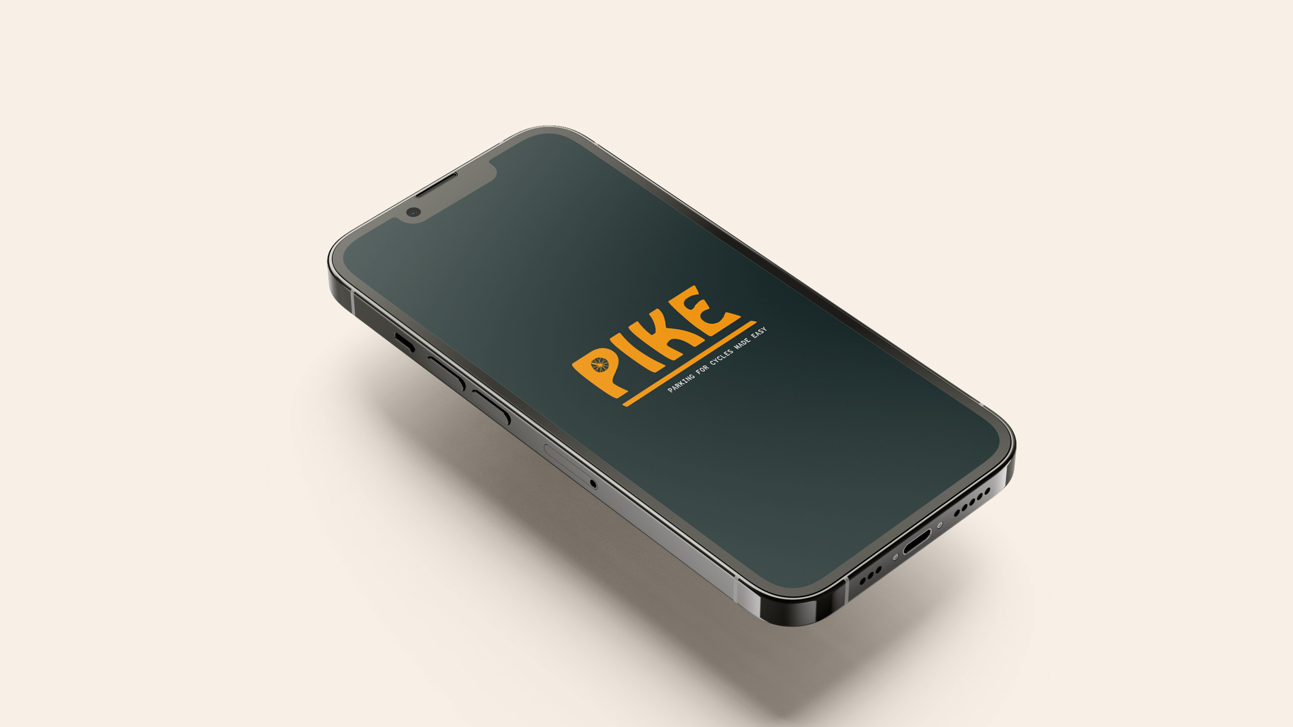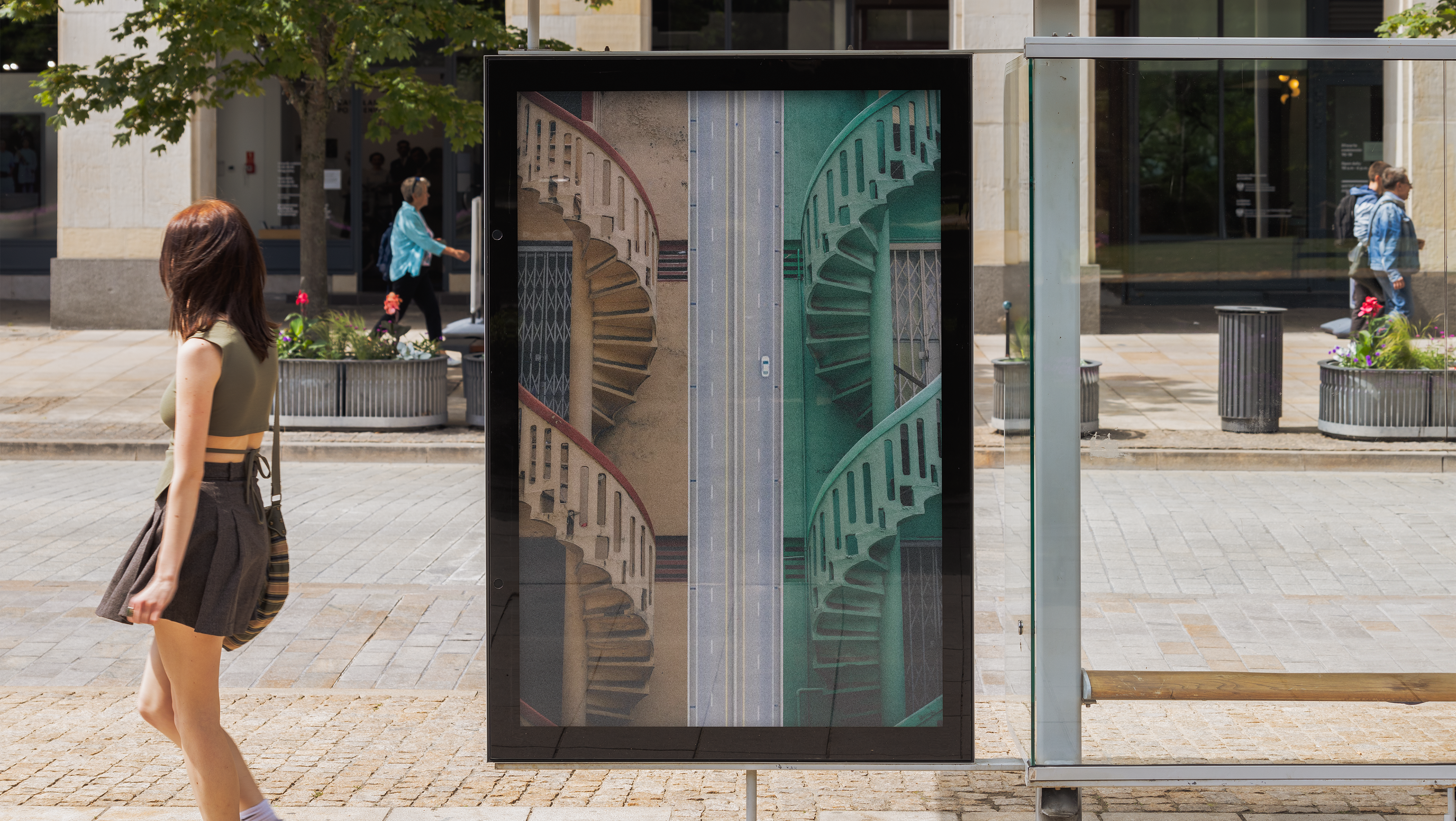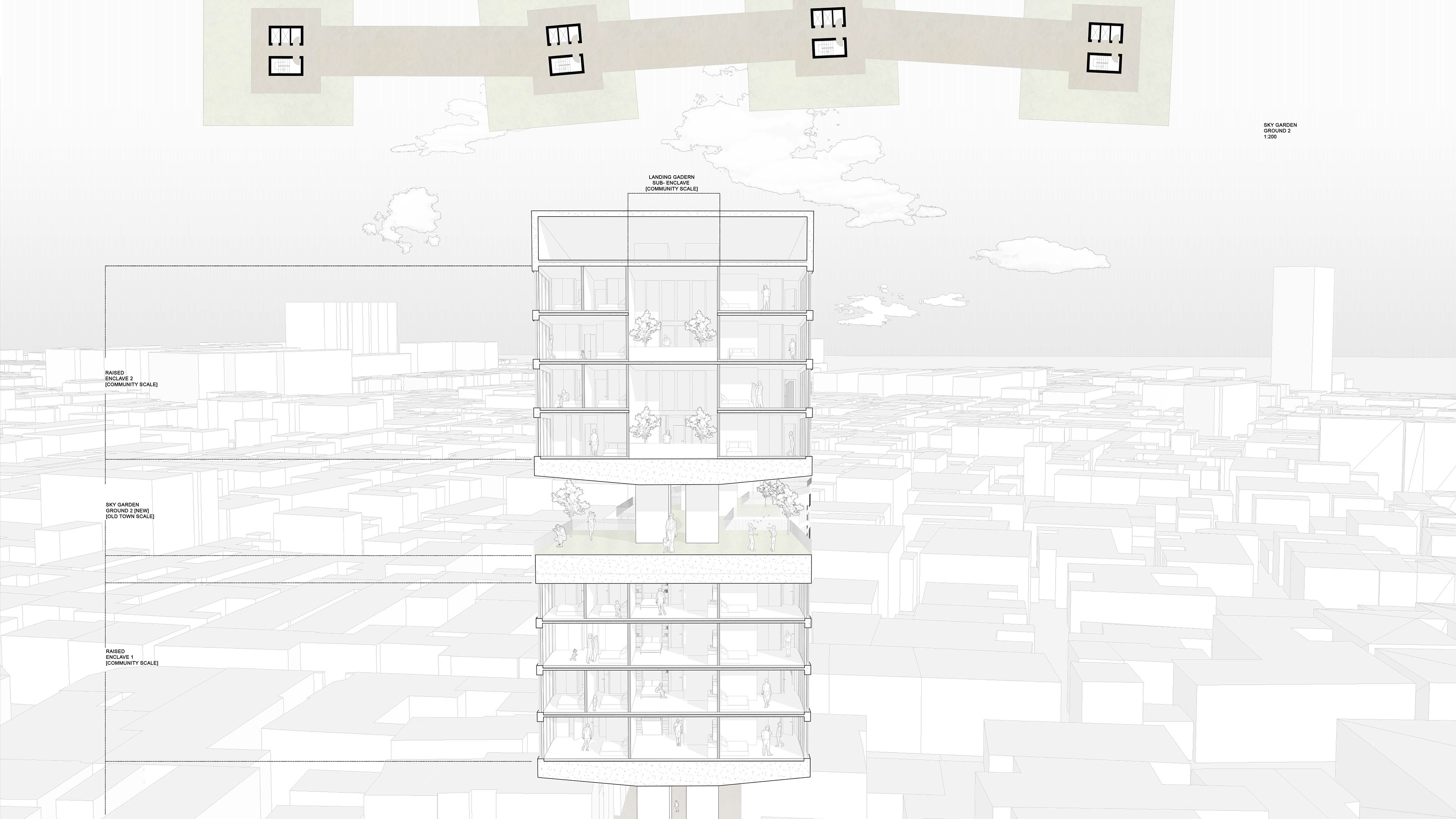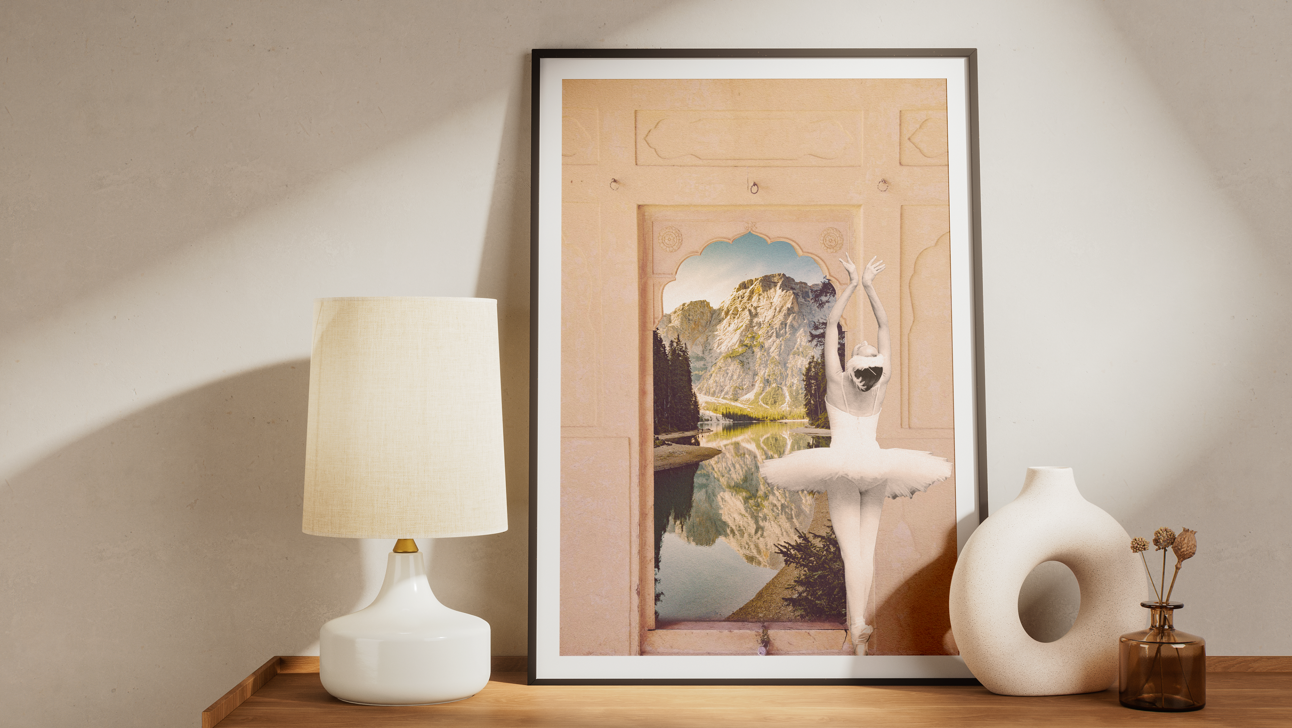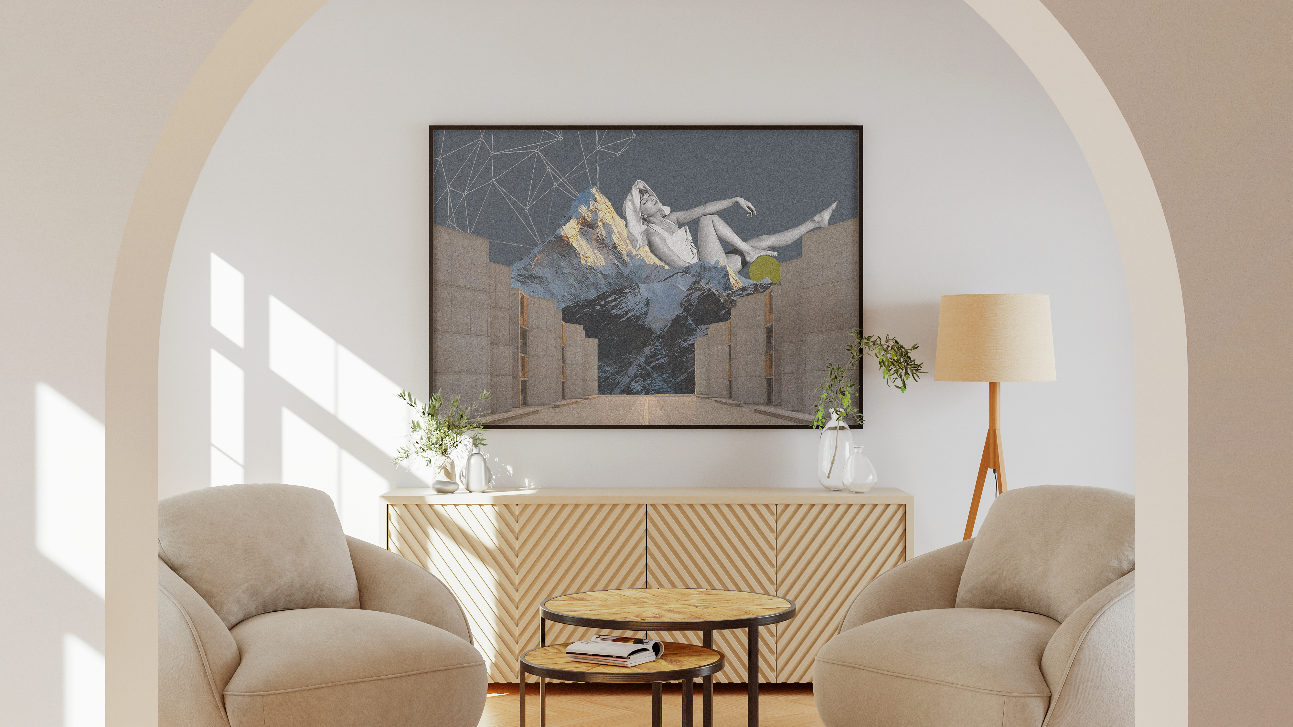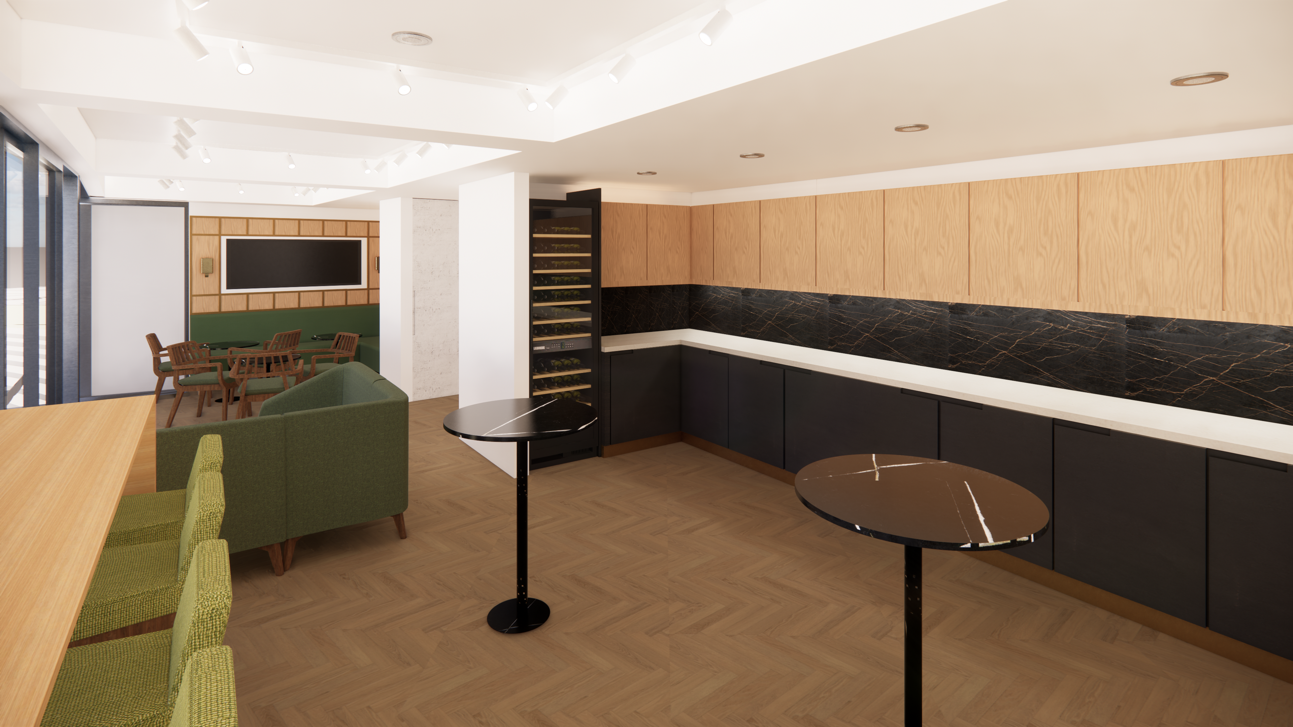

Domestic abuse has become a central contributory element to homelessness. Women and children are the most prevalent victims and frequently report losing their accommodation. It is essential to eliminate the risk of women and children becoming homeless due to domestic abuse and to offer the right support to access safe accommodation, free from additional social, emotional, or economic disadvantage.
Although temporary accommodation is the first stage that Dundee City Council offers to residents who are at risk of becoming homeless, these services are not specific to women and children fleeing domestic abuse and often have long waiting lists. Studies of alternative housing indicate that women would feel safer living in women-only temporary housing compared to mixed housing.
Due to the lack of temporary accommodation available, many domestic abuse survivors face inadequate and overcrowded housing options. This compromises their ability to maintain safe lives, including aspects such as safety, privacy, and mental health, and increases the risk of homelessness or returning to an abusive partner. Another reason women struggle to secure permanent homes is the lack of specific support services. Proper support services can assist women in building better lives for themselves and their children. A woman should not have to choose between staying in a home where she feels unsafe or becoming homeless.
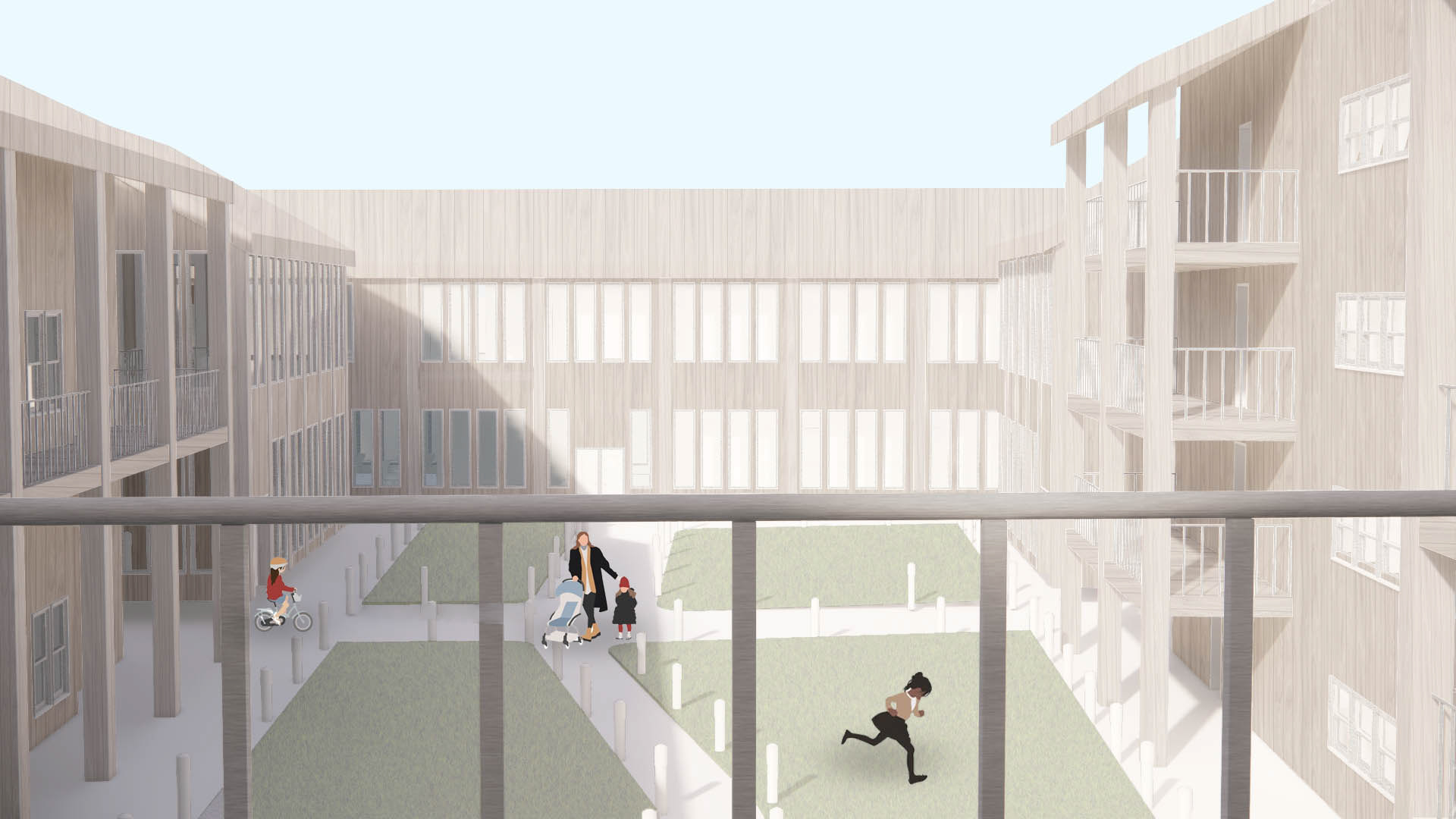

SHE is a women-only temporary accommodation. This project explores the relationship between enhancing health and well-being through the built environment while also researching the creation of a safe and secure environment through architectural settings for women and children in temporary accommodation. It will also investigate how architecture can help create opportunities to learn and gain new skills, benefiting these women later in life. Additionally, it will explore the possibility of establishing a connection with nature to help them overcome their traumatic past and positively influence their daily lives, fostering stronger bonds with their children.
This scheme proposes to provide 24 new units of varying sizes, from one bedroom for mothers with one child to three bedrooms for mothers with two or three children. This design scheme considers the different levels of privacy required. One of the purposes is to provide accommodations along with support facilities that women and children can easily use, helping them become more independent. Facilities such as a café, classrooms, resource room, counseling room, common room, nursery, and teen area are provided to create a supportive community. This encourages social interaction among the residents.
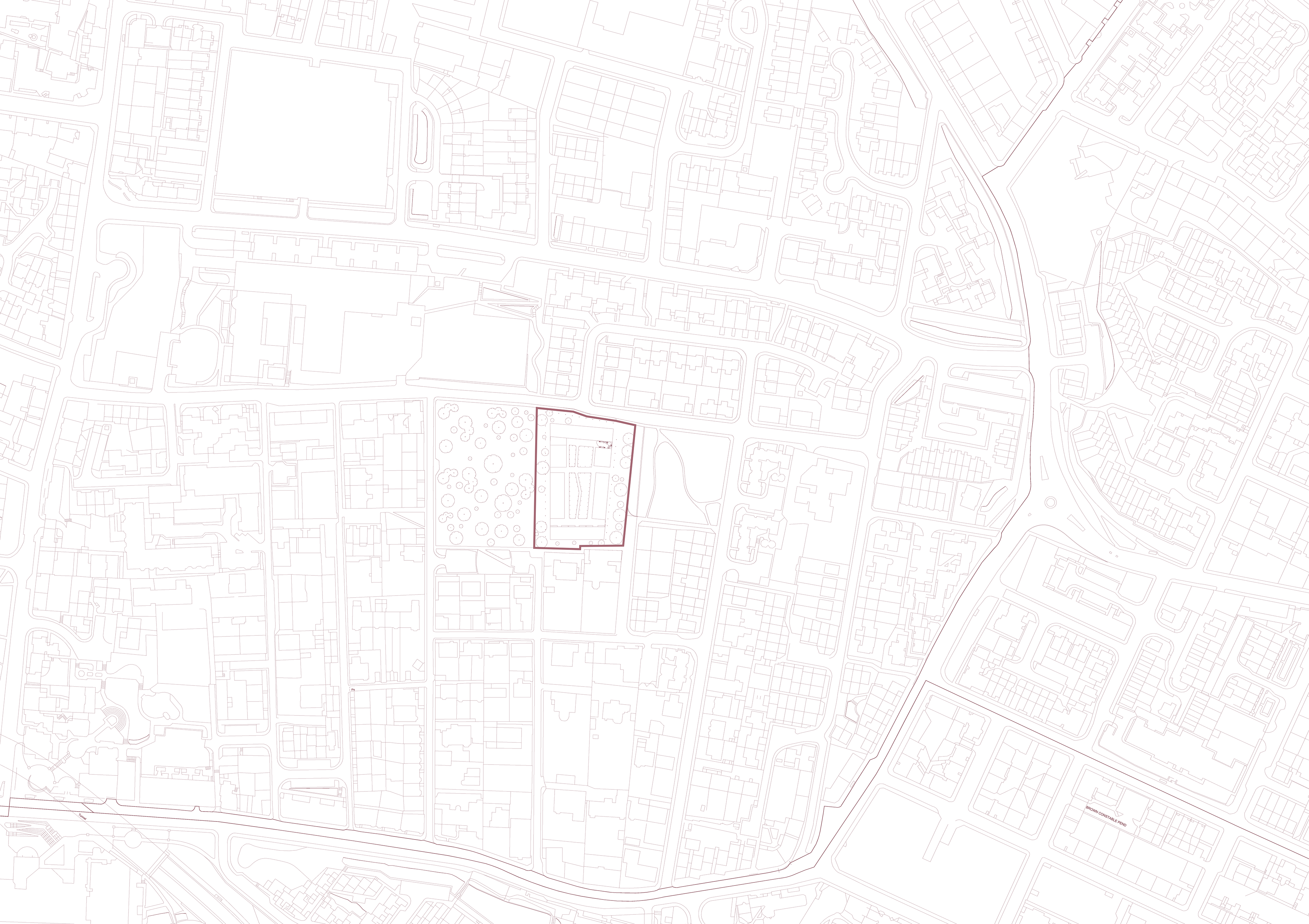
By identifying areas in Dundee that require temporary accommodations through an enclaves study, we narrowed down the best possible location to Hilltown. This site is situated to the south of Ann Street, surrounded by a small green park to the east, Nelson Street to the west, and a car park and residential and care homes to the south. The site is currently a brownfield, formerly occupied by a primary school, and offers easy access to amenities such as shops, medical centers, and schools.
When designing the spaces, it was important to create a secure and safe environment. Therefore, it made sense to place the public programs facing the main street and the private programs at the back. This not only provided protection from strangers but also addressed issues like noise pollution and undesirable views. Applying the Siheyuan courtyard concept to the design led to the development of six different typology blocks, creating a central courtyard that offered varying levels of privacy.

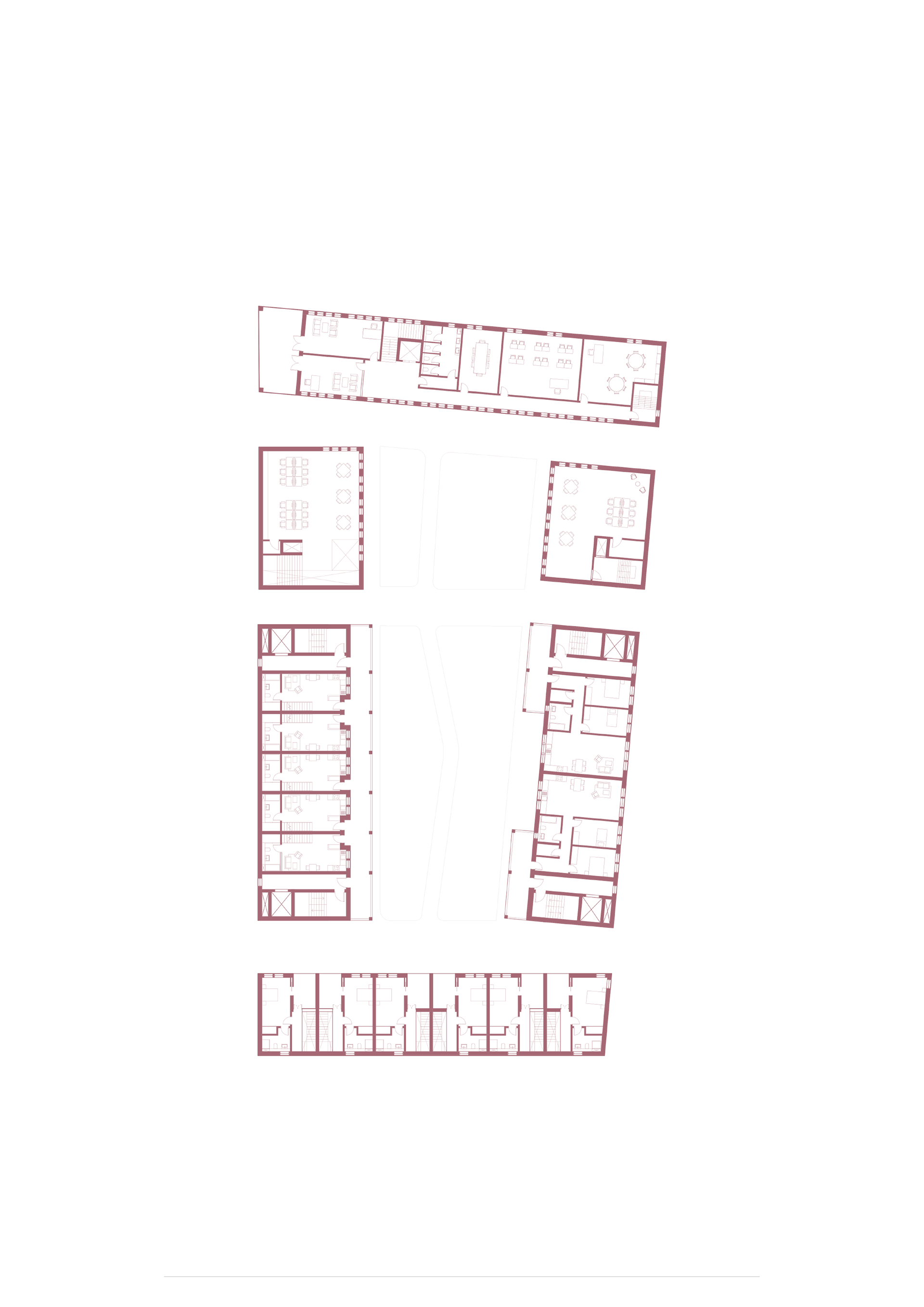


Educational Block
The counselling area offers mental and emotional healing with the support of professionals. It was important to establish a connection with the outside environment to create a comfortable space. Therefore, a balcony was included to allow direct natural light and connection with nature, promoting a calm and relaxing atmosphere.
The classrooms are designed to help women gain skills that will foster their independence. They can use this space to learn practical skills such as budgeting and costing. These classroom spaces can also serve as art therapy areas, providing an outlet for self-expression and helping the women bond with each other.
Children’s Block
This block contains a small nursery, where women can leave their children while they pursue training or employment opportunities. Adjacent to the nursery is a children’s playground. The first floor is dedicated to older children, providing a space for them to do their homework and relax after school. Equipped with computers and games, this area encourages children to bond with each other in a safe environment. This positive distraction helps them socialise with peers, aiding in their healing process and allowing them to focus on themselves.
Women’s Block
This area aims to foster social interaction and build friendships among the women. It features an open space kitchen where women can bond over cooking and learn new recipes from each other. The first floor offers a relaxing space for reading and includes computers for gathering resources, allowing them to access information without needing to leave the site.
Living Block
This design scheme is focused on providing a supportive and accommodating environment for mothers and their children by creating a community-oriented living space. The key elements of the proposal include:
Variety in Unit Sizes:
The scheme offers 24 new units of different sizes:
One-bedroom units: For mothers with one child.
Three-bedroom units: For mothers with two or three children.
This variety ensures that families of different sizes have appropriate living spaces that meet their needs.
Privacy Considerations:The design takes into account the varying levels of privacy required by different family setups. This ensures that residents can enjoy private family time while also having access to communal areas.

Women-Only Temporary Accommodation will use the Prefabricated method which will be easier and faster. This process has many advantages such as the quality of each component being up to a high standard, faster construction time, reduced on-site risk element, no lost time due to adverse weather, fewer contractors on site and lower material wastage
1.This Diagram shows how each unit will packed to be delivered to the site. A diagram for two-bedroom unit is shown as an example. Each component such as wall, door and flooring can be delivered via truck.
2. An exploded drawing of all the separate complements shows how each component will be joined to create a unit.
3.2 bedroom block being Prefabricated is shown. This is how 8 units joined together will create a block with prefabricated balconies also.
