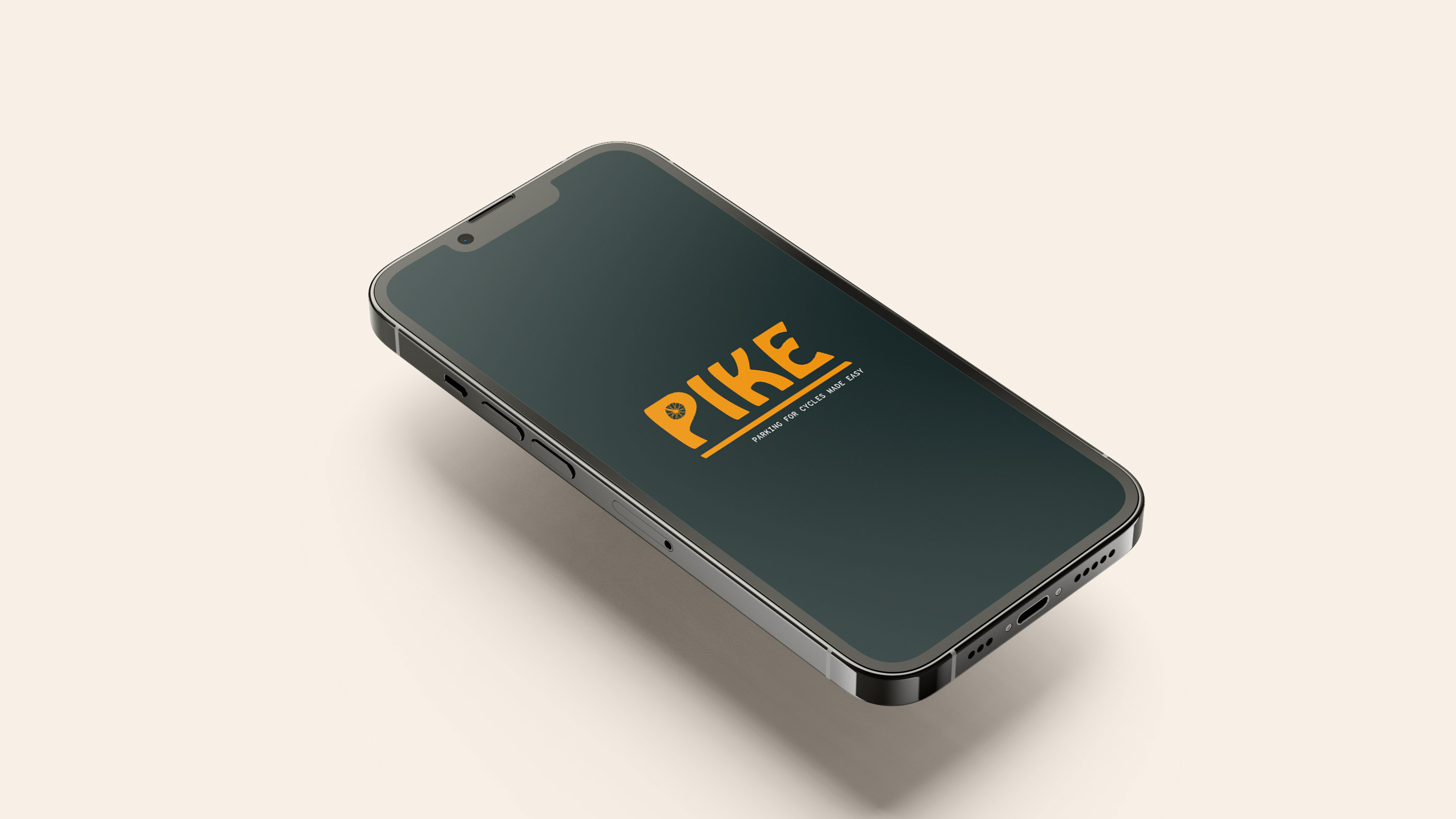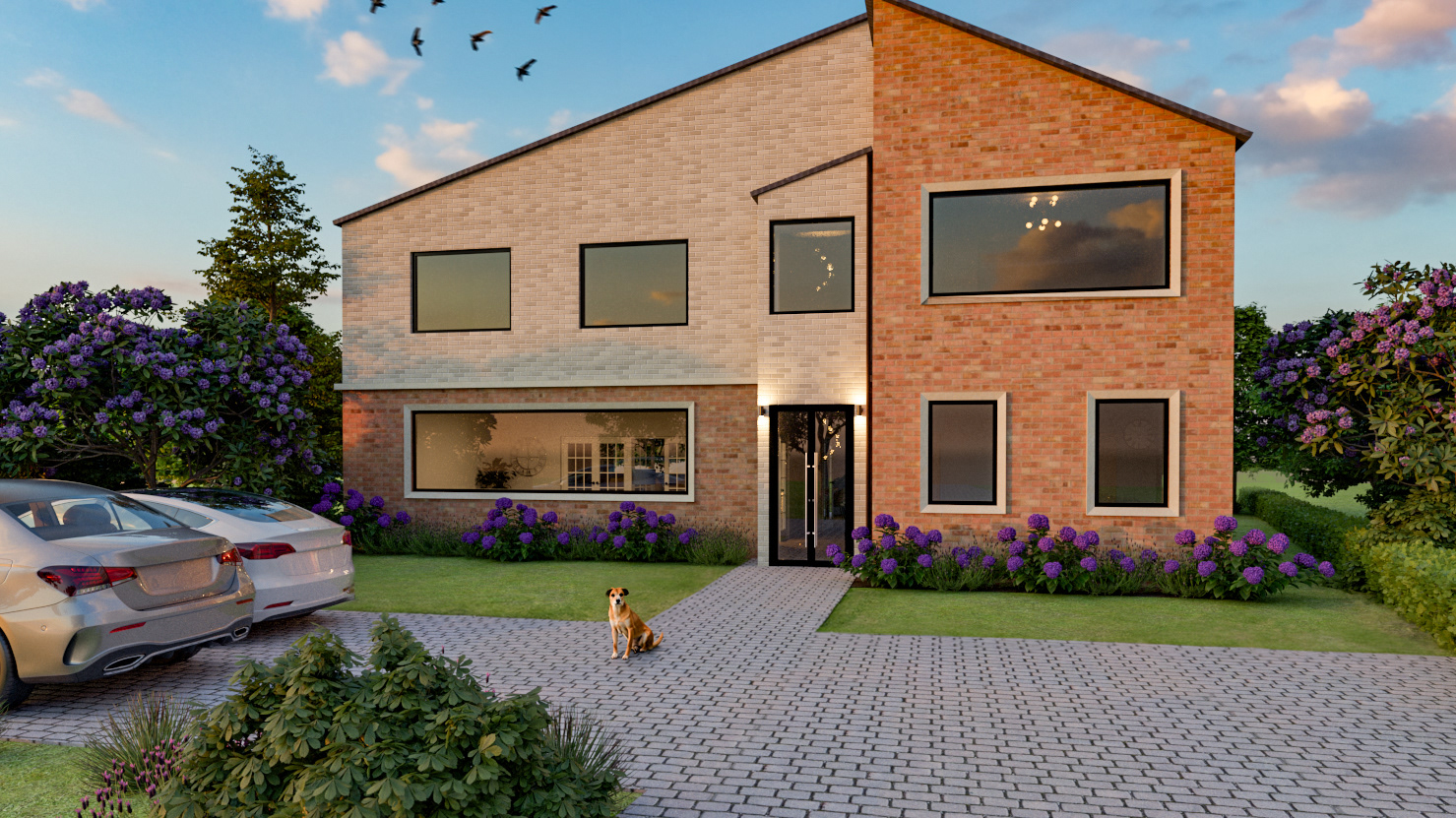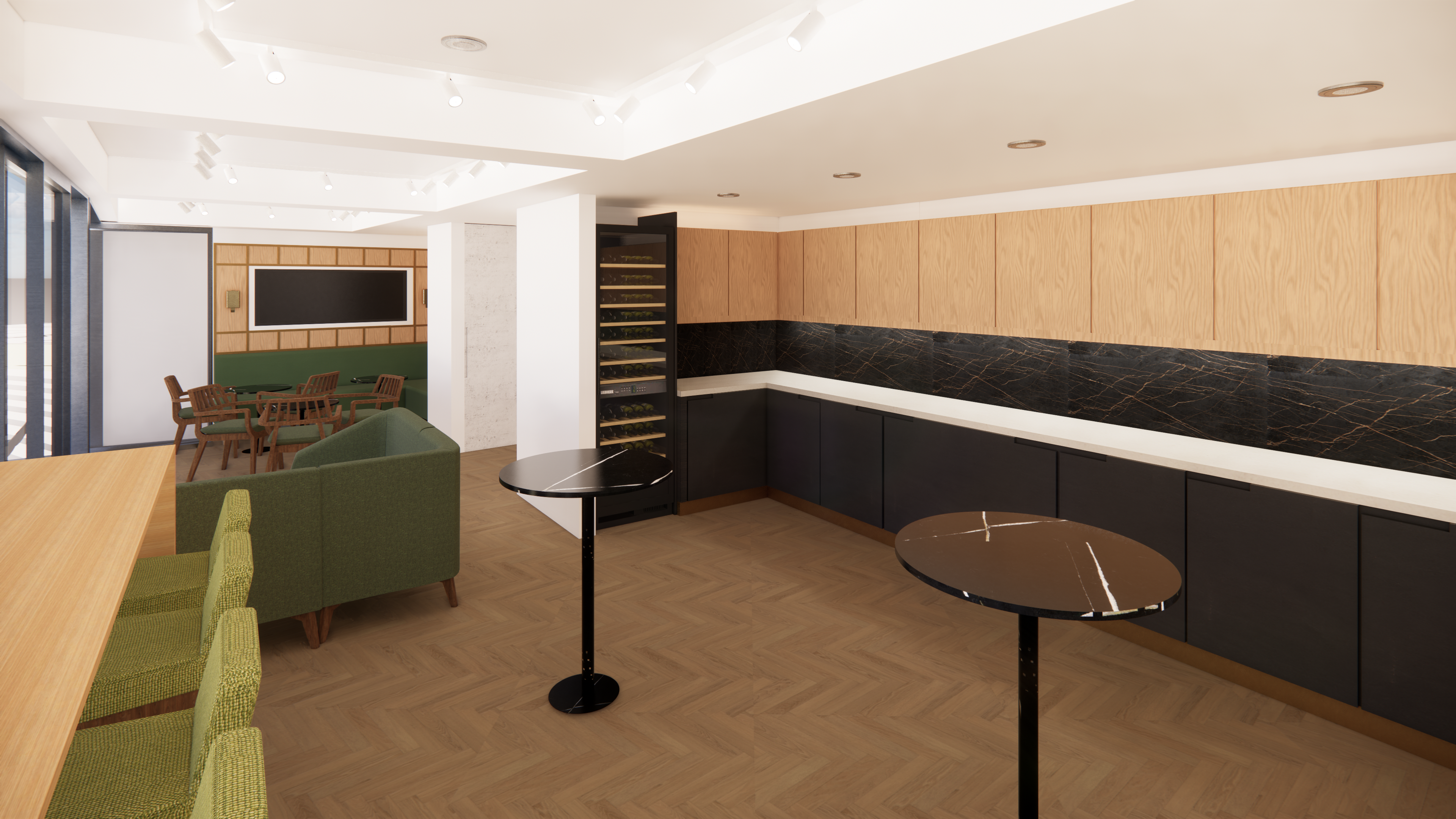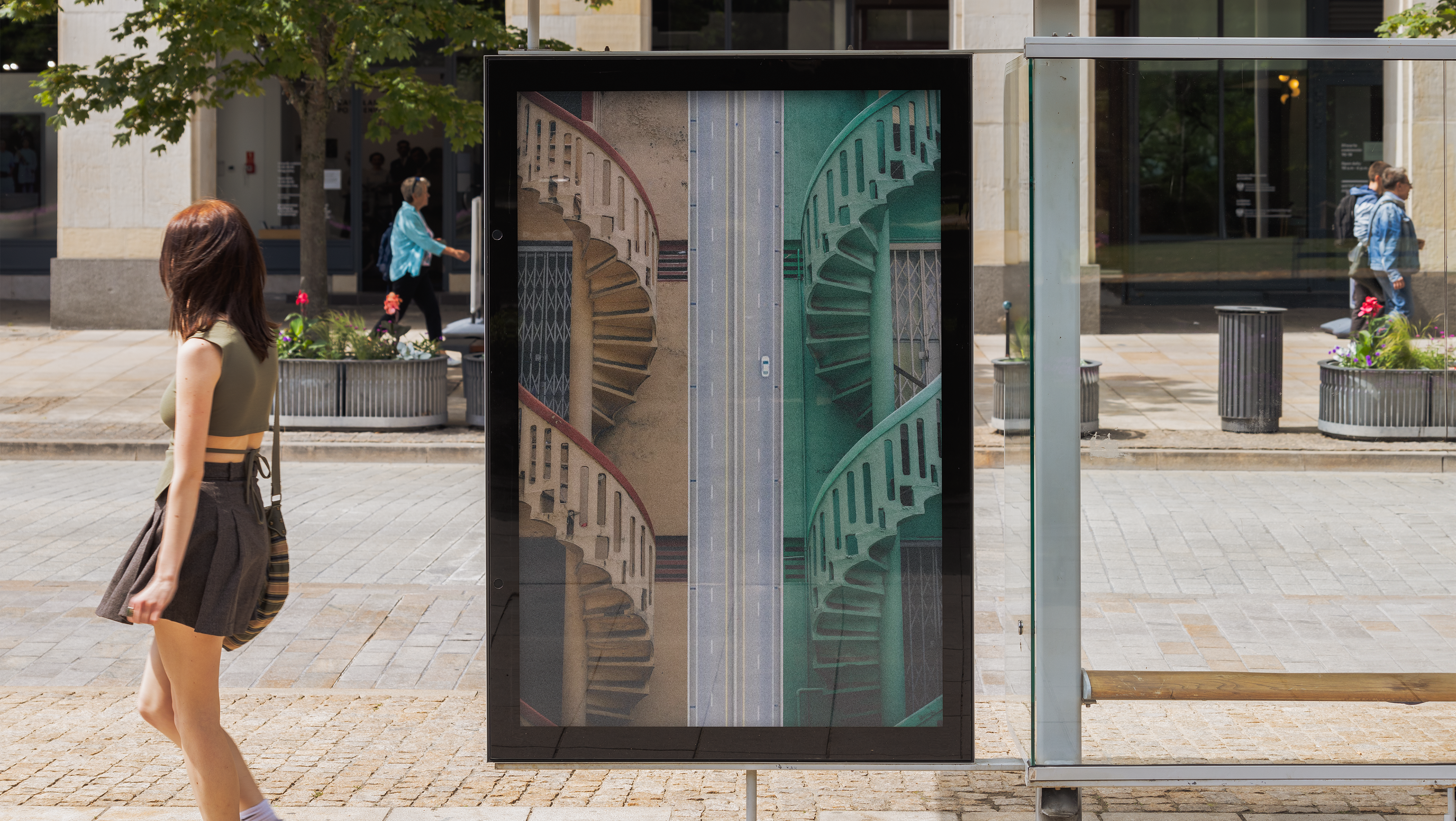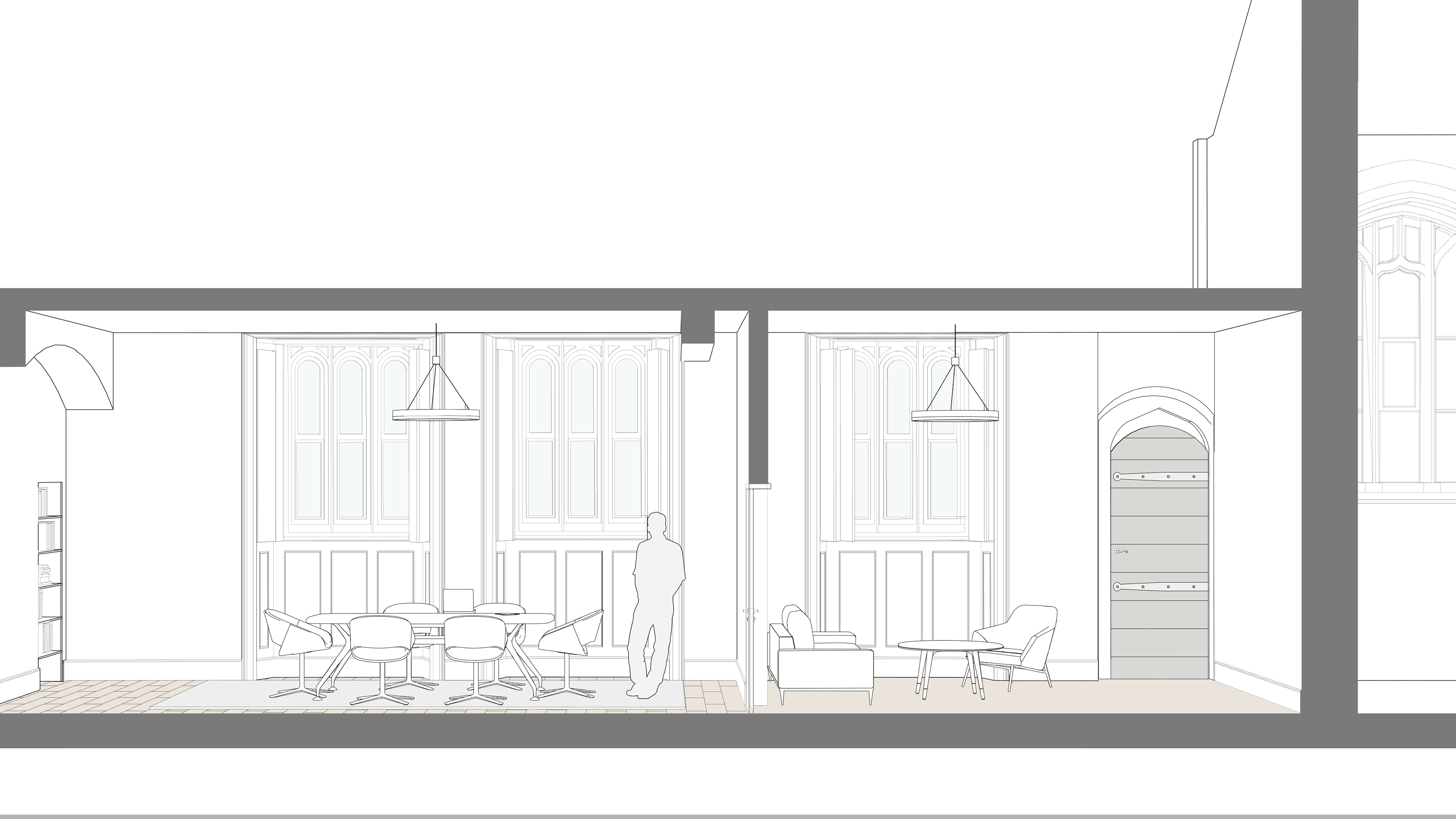As part of the project, my contributions included detailed editing and mark-up of the report to ensure clarity and precision. I also produced comprehensive masterplan drawings and renders to effectively visualize the development. Additionally, I designed car park spaces to meet all calculation requirements and developed various flat typologies that adhere to London standard regulations, ensuring a diverse range of housing options.
The primary goal of the project is to offer a diverse range of residential options for both newcomers to Barrow and current residents. The development will feature 700 residential units with varied settings and typologies. Buildings will range from 2 to 3 stories, with some extending up to 7 stories. Non-residential ground floor spaces will create streets, squares, and distinct areas, fostering an active public realm and a sense of community. Adequate ground-level space will be allocated for commercial, social, cultural, and amenity uses. The public realm will include clearly defined outdoor public spaces, such as squares, mews, and precincts, connected by streets with front access to residences and other uses. Private, shared private, and fully accessible public areas will be clearly marked to prevent any confusion.
Non-residential spaces will be strategically integrated into the layout to create small-scale destination character areas, following the "15-minute city" principle. These areas will offer active street-level spaces for specialist retail, workshops, studios, local shops, cafés, grocers, newsagents, stationery stores, office suppliers, hardware stores, chemists, florists, healthcare facilities, gyms, small nurseries, and other adaptable spaces to meet everyday needs without requiring a car.



