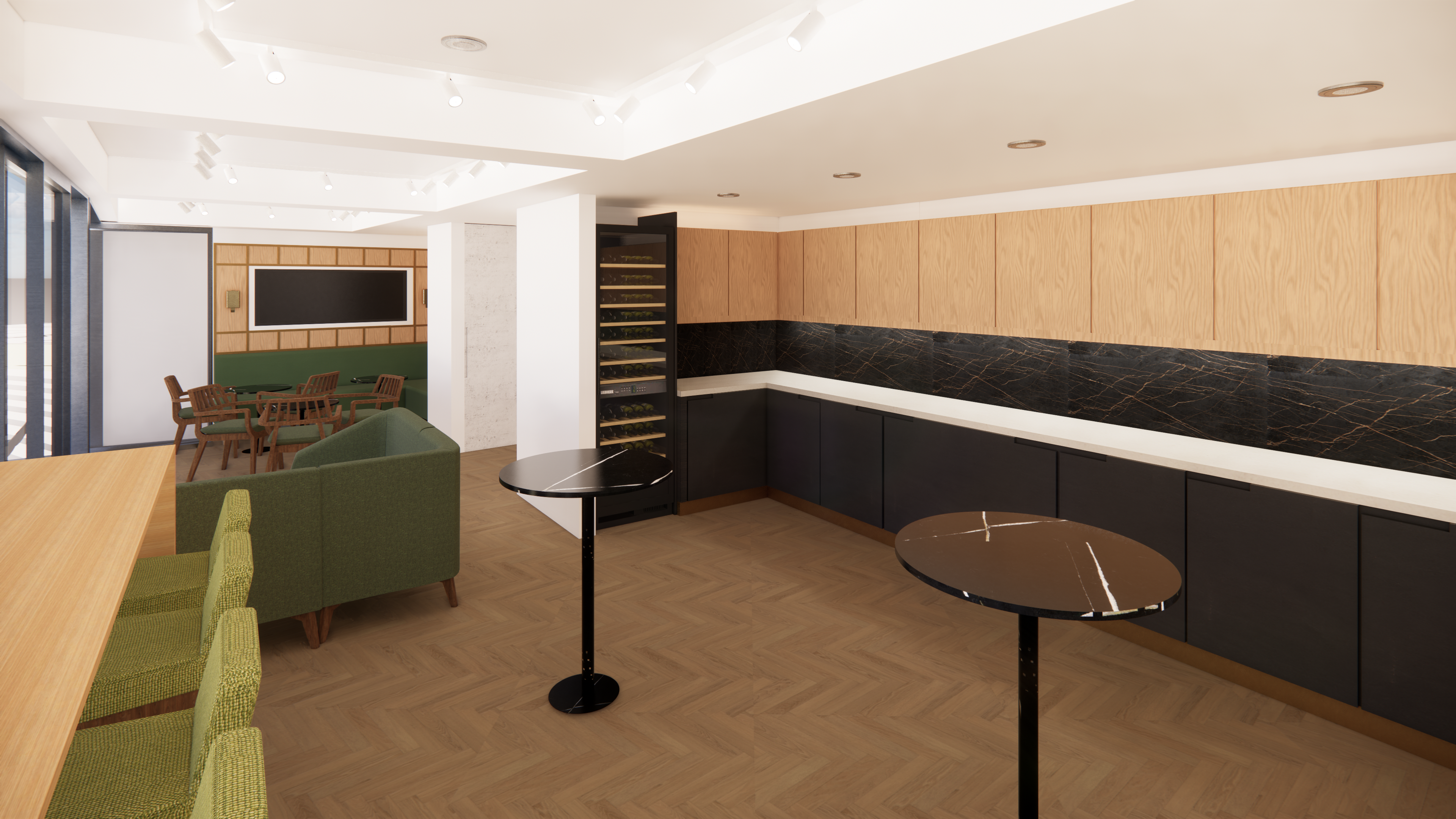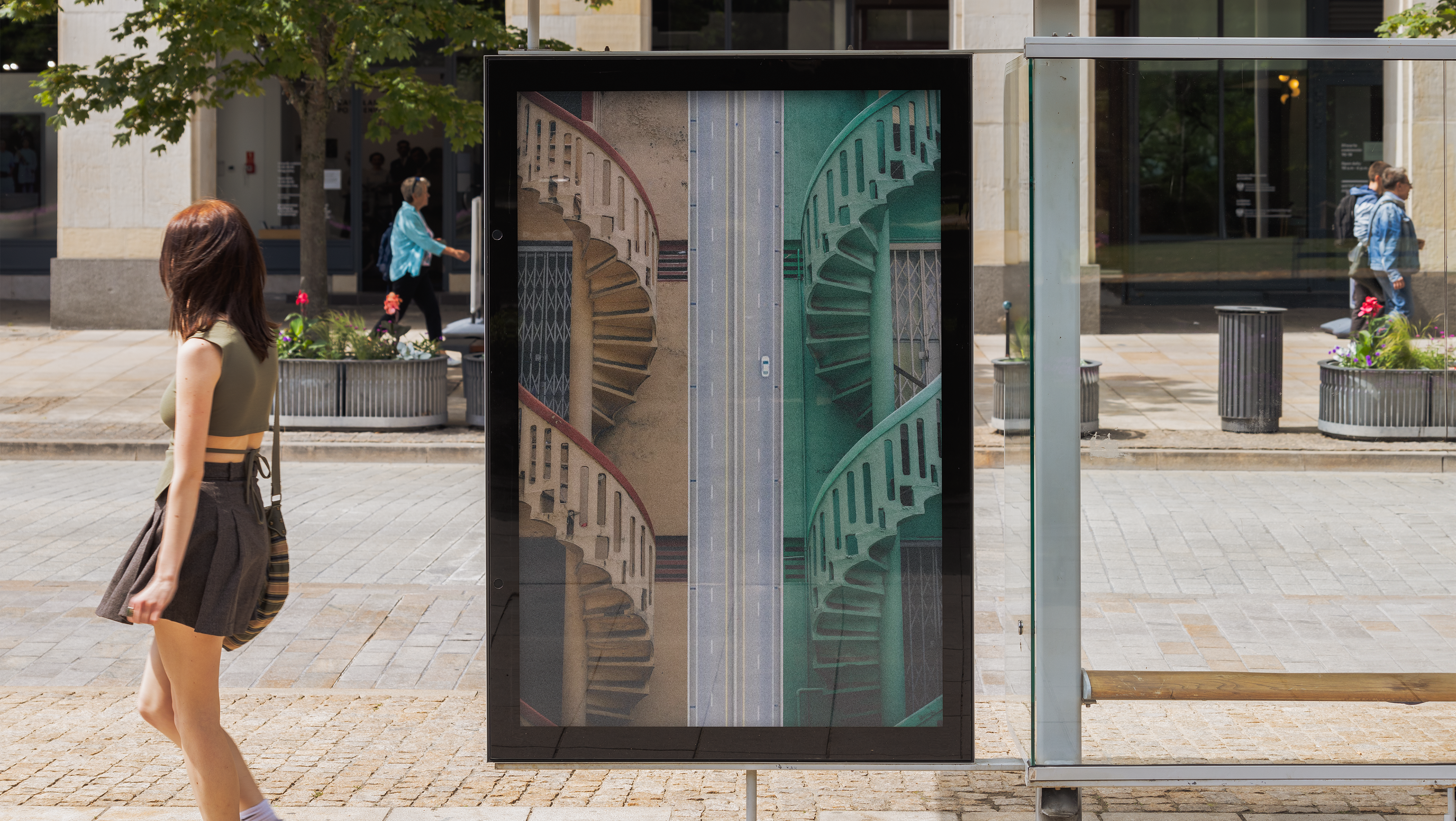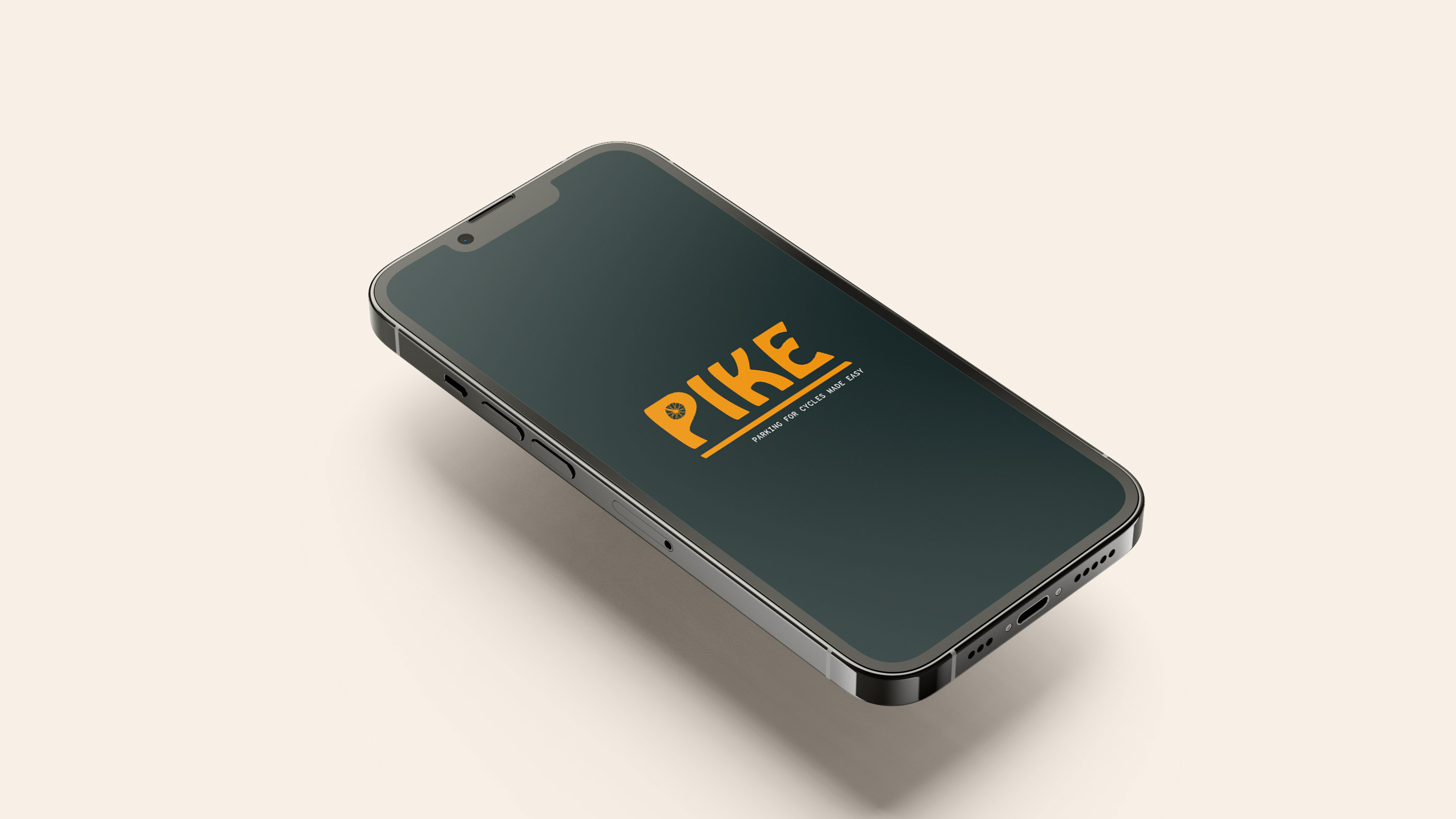Feasibility Report Summary
The main objective of the study was to evaluate various options for redeveloping the space in alignment with the business plan. This includes enhancing capacity and flexibility by extending the area to incorporate conference and dedicated theatre spaces, additional dressing rooms, and visitor facilities. Additionally, the study aimed to improve the audience experience in the existing spaces, particularly by examining the feasibility of establishing a permanent cinema space. The review also encompassed a comprehensive assessment of visitor flow in the front-of-house areas, intending to accommodate increased capacity and enhance the food and beverage offerings. Improvements to the dressing rooms and back-of-house space, technical facilities, and modifications necessitated by the pandemic were also evaluated.
As part of the feasibility report, I contributed to the project by conducting a thorough site analysis, building analysis, and 3D modeling of the different schemes. Additionally, planned to propose three different levels of schemes: Baseline, Baseline Plus, and Baseline Plus with a music centre.
- New dressing rooms and accessible WCs in a new build extension.
- Introduction of a new FOH staircase and adjustments to the foyer to increase space and functionality.
- Alterations to the Grand entrance for better visitor flow and experience.
- Enhanced comfort in the Grand’s stalls and balcony areas.
- Introduction of a new stage and BOH facilities in the Martineau section for live events.
- Extension of Everyman-style fixed seating into the Masonic projection room.
- Additional public WCs in the rear extension.
- Inclusion of a scene dock and stage store in the rear extension for efficient stage production logistics.
- Introduction of a new FOH staircase and adjustments to the foyer to increase space and functionality.
- Alterations to the Grand entrance for better visitor flow and experience.
- Enhanced comfort in the Grand’s stalls and balcony areas.
- Introduction of a new stage and BOH facilities in the Martineau section for live events.
- Extension of Everyman-style fixed seating into the Masonic projection room.
- Additional public WCs in the rear extension.
- Inclusion of a scene dock and stage store in the rear extension for efficient stage production logistics.










